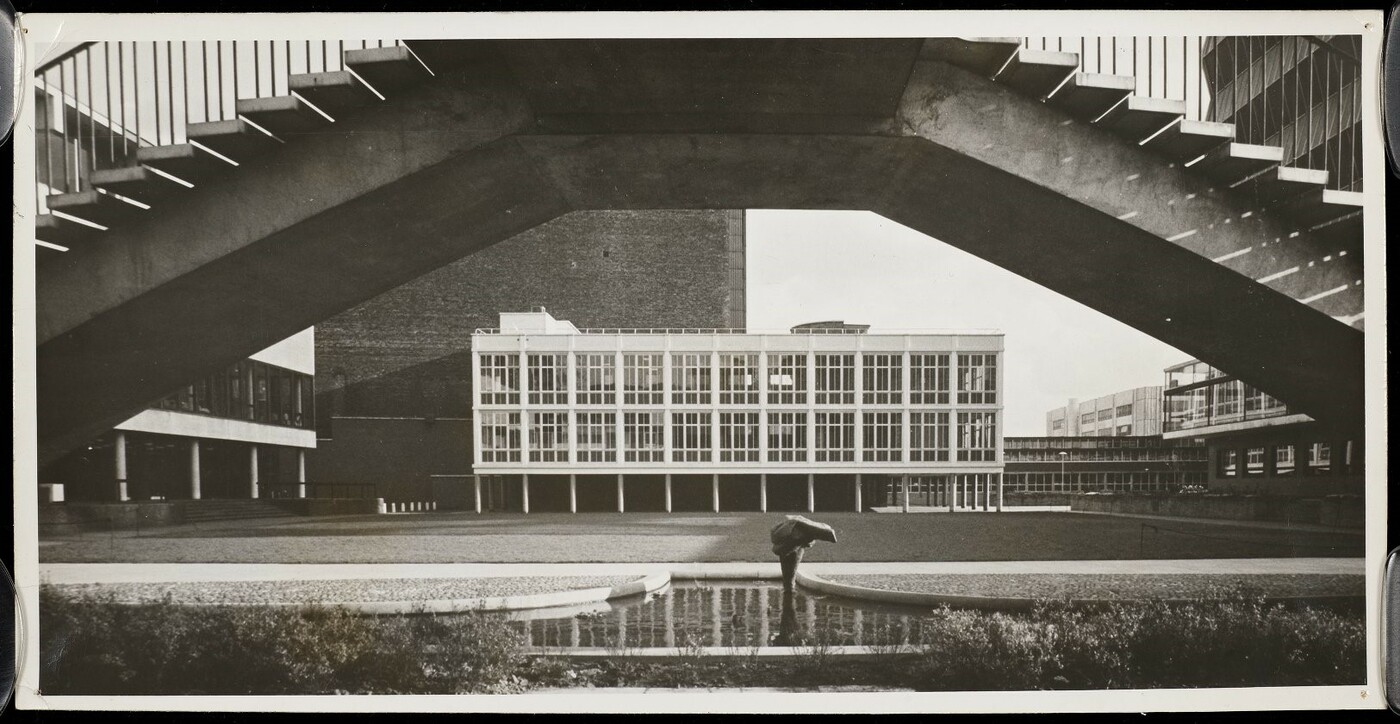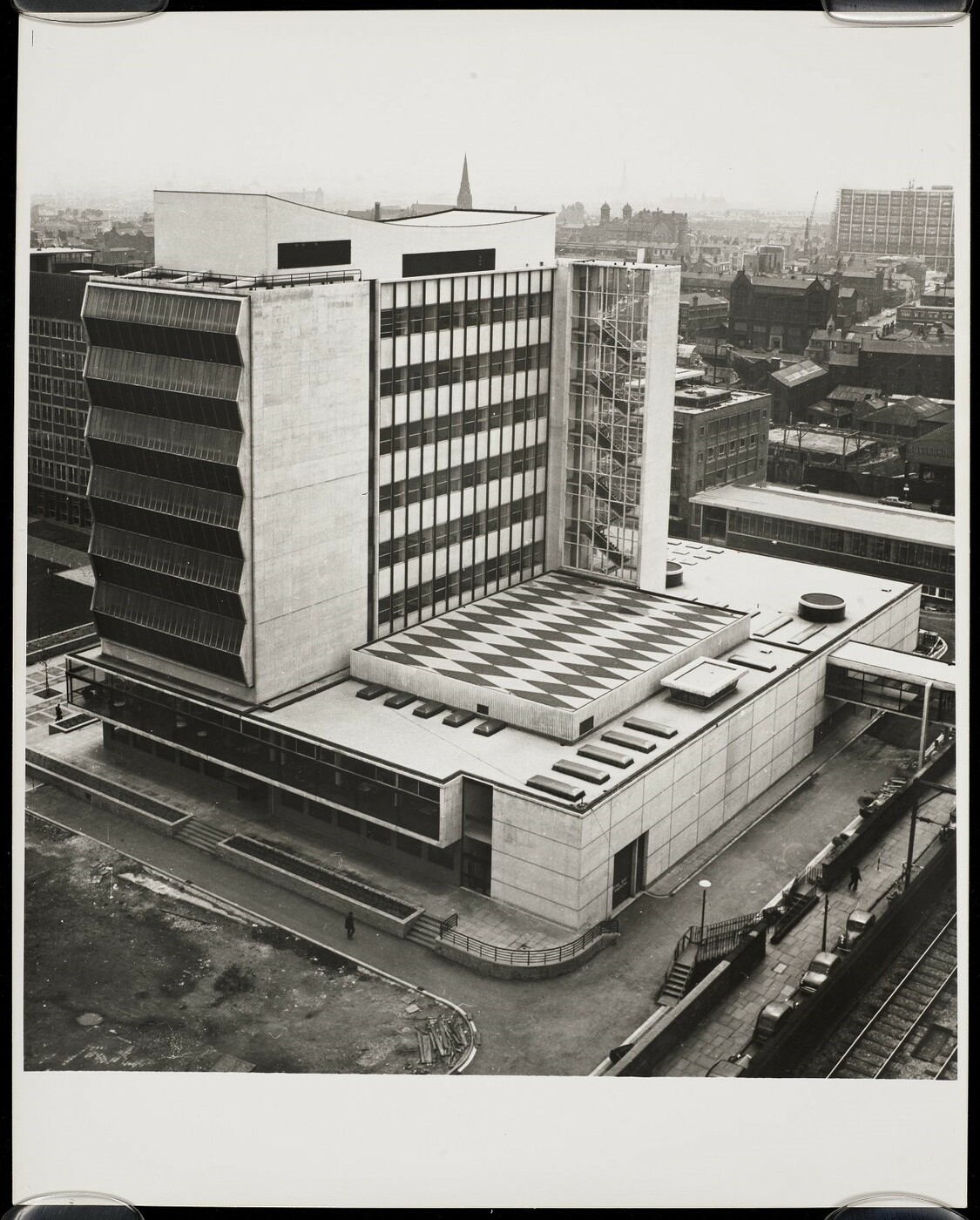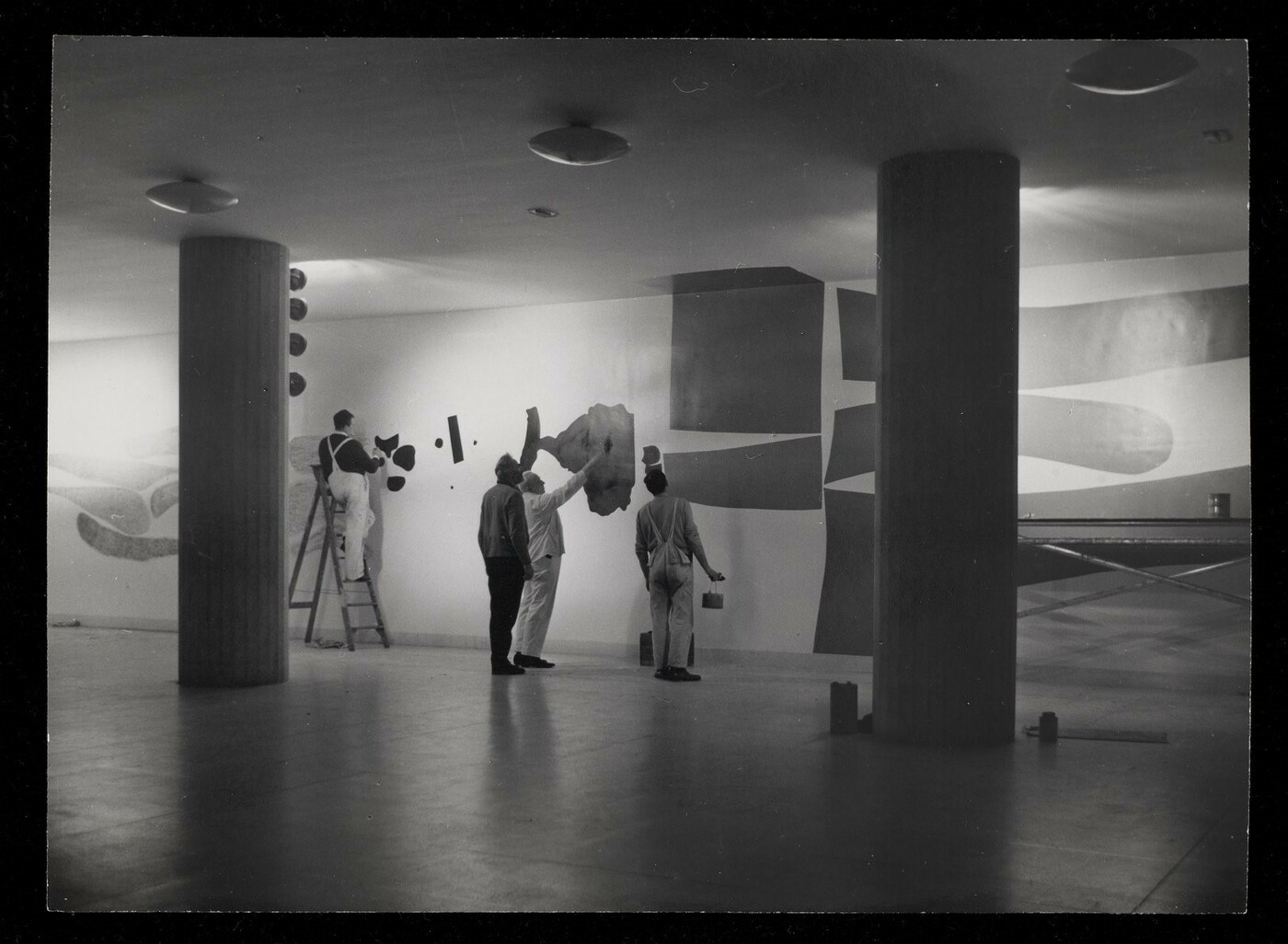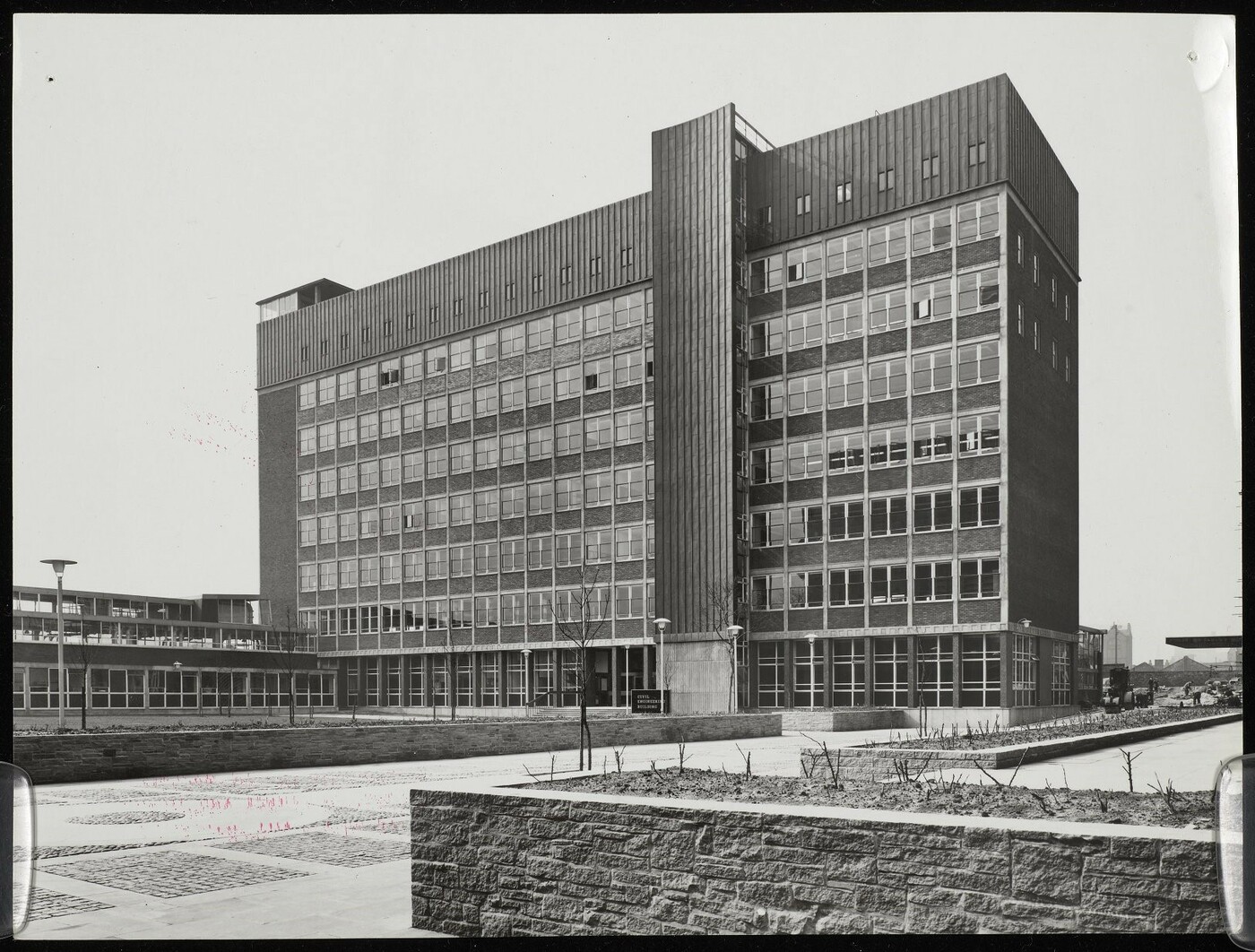Staff House
Staff House was the only campus building designed by Thomas Worthington and Sons, the architects responsible for the campus masterplan. It opened in 1960, providing dining and recreational facilities for the Senior Union (academic) staff. Claire Hartwell describes it as "an uncompromising frame of big squares, four storeys with a loggia on two sides and Perretesque piers."
Staff House was the only building designed by Thomas Worthington and Sons, the architects responsible for the campus masterplan. It opened in 1960, providing dining and recreational facilities for the Senior Union (academic staff).
Claire Hartwell describes it as "an uncompromising frame of big squares, four storeys with a loggia on two sides and Perretesque piers."
The Civil Engineering building was opened in 1963, and later renamed in honour of Sir Maurice Pariser, a city councillor and sometime chair of the UMIST Council.
Designed by Harry Fairhurst and Son, it is an eight-storey brick building with the uppermost levels faced in copper cladding. Pariser is very similar in appearance to other Fairhurst buildings on the main University campus, especially the Williamson and Simon buildings.
The building provided accommodation for the departments of civil engineering, building, municipal engineering and parts of mechanical engineering. Pariser was a clear reflection of the campus plan's philosophy that new buildings “must be designed primarily with their purposes in view… they must be designed from the inside outward”. [Planning and Development Committee minutes TGB/2/5/1]
Pariser provided personal working space for over 300 undergraduates. It included drawing offices, lecture theatres and an industrial design centre, and there was a weather station on the roof. The low-level hydraulics laboratories adjoined at a right -angle on its south-eastern side. The building was extended towards Sackville St in 1966/7 to provide extra laboratory/workshop accommodation.




