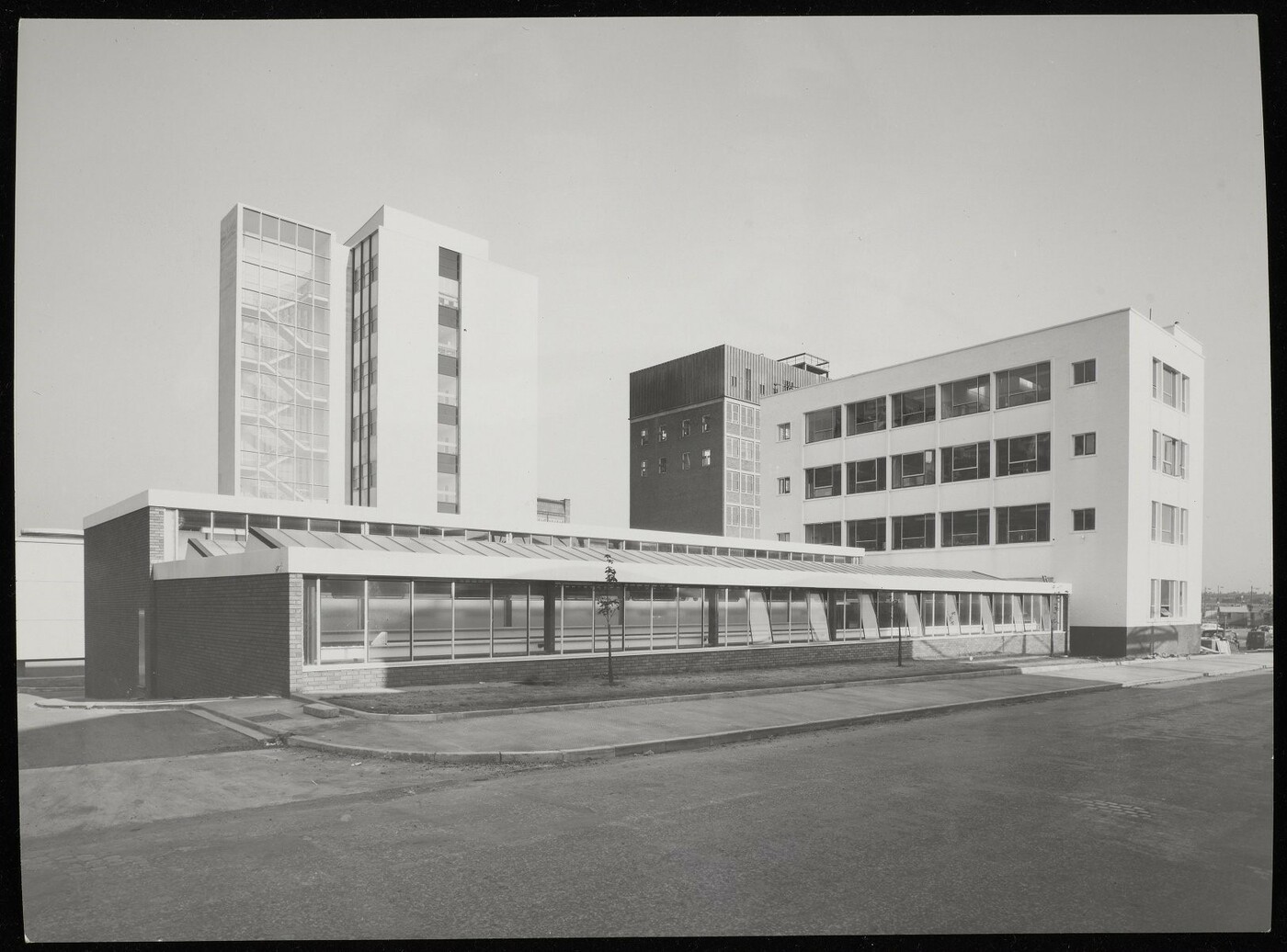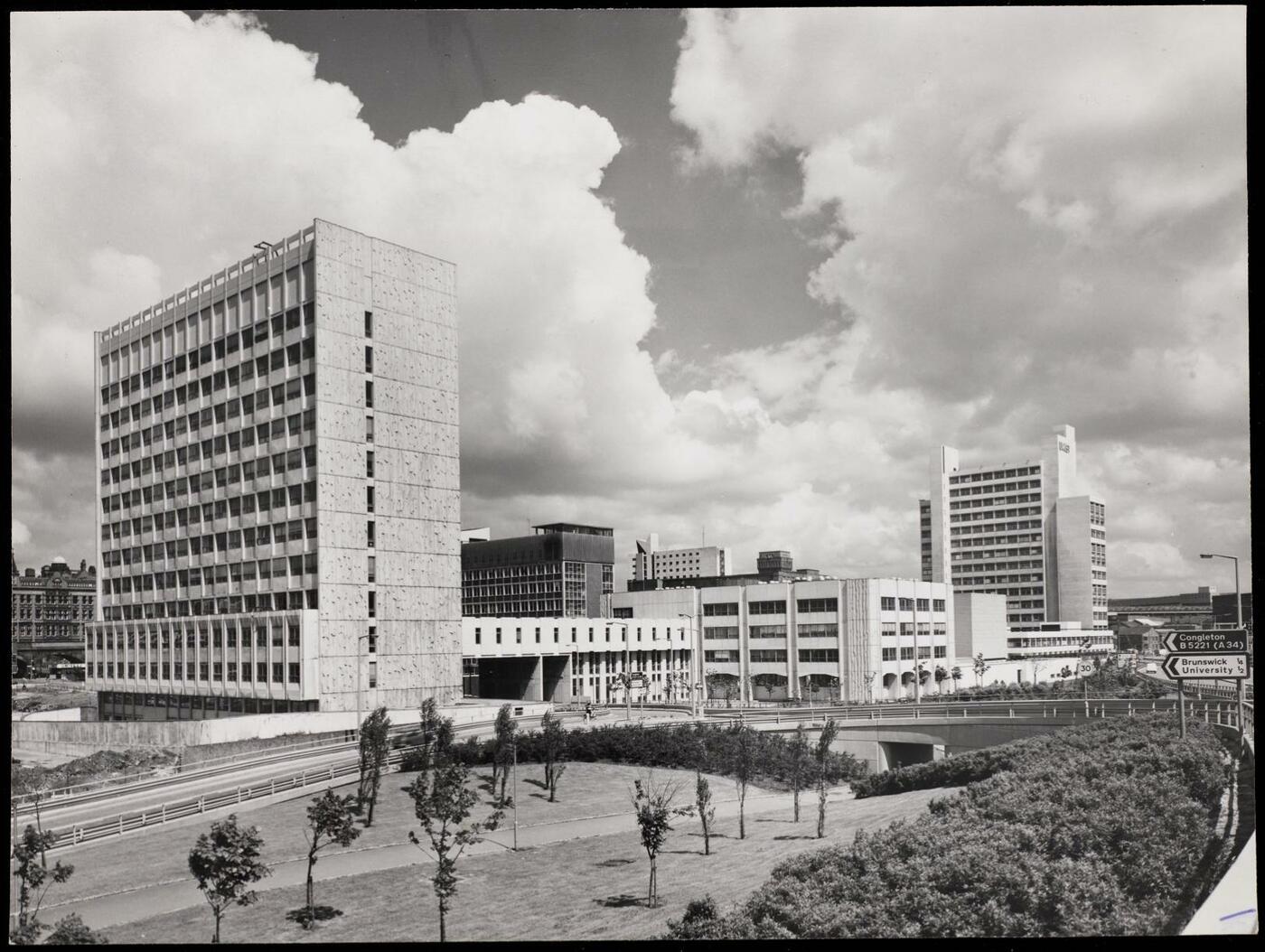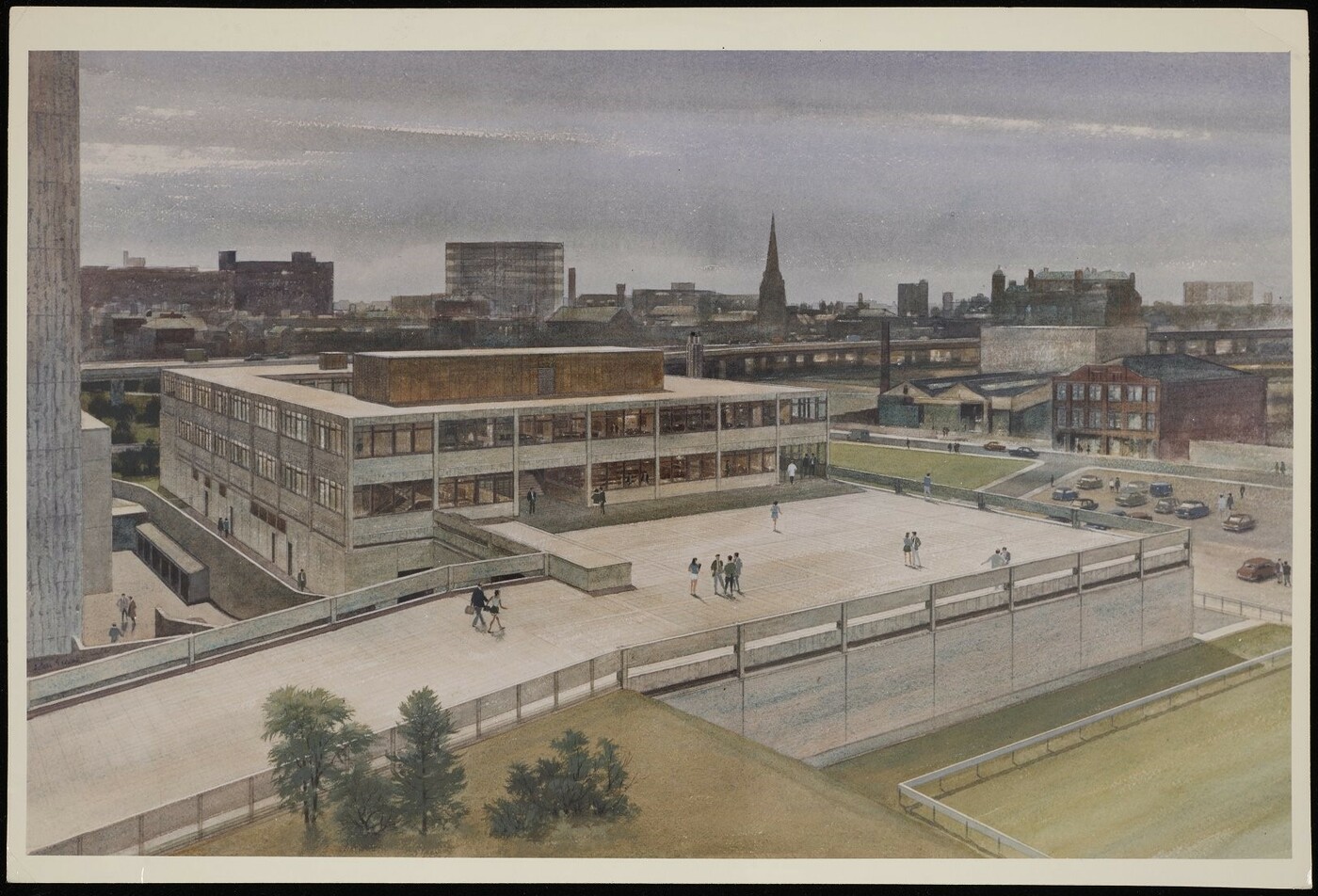Sackville Street buildings
The Paper Science building (known after 2004 as the James Lighthill building) typified UMIST’s desire to promote new, industrially relevant subjects.
Opened in 1963, the building was a hybrid, comprising a n existing four storey building, formerly occupied by Kodak Ltd, and new low-level laboratories on its northern side. The laboratory area accommodated paper-making machinery, which had been funded by the paper-making industry.
Originally, UMIST had envisaged a much larger fibre technology building which would have included the departments of paper science, polymers and textiles, but funding for this was unavailable.
Chemistry was a key subject for UMIST. It usually had the largest student intake and its research work was expanding. Chemistry required spacious and specialised workspaces, and the new Chemistry building proved to be the most complex project of the redevelopment.
The building occupied a difficult site, straddling Areas A and B in the south eastern corner of campus. Originally, it had been intended to close Sackville St and build on this area. This proved impossible due to the needs of the new Mancunian Way (A57). Instead Chemistry required a link building to connect its buildings on either side of Sackville St.
The Chemistry Undergraduate building stood on the eastern side of Sackville St. with the 15 storey Faraday Tower block on the western side, connected by the raised link building.
The Tower housed most of the research laboratories and provided accommodation for staff, postgraduates and final year undergraduates. The Undergraduate block housed the remaining undergraduates; it also had a radiochemistry lab and a chemical technology facility.
The Chemistry buildings was designed by Harry Fairhurst and Son , Primarily built of precast white concrete blocks, the Faraday Tower included sculpted panels on its sides, designed by Anthony Hollaway, creator of the Hollaway wall on the opposite side of campus.
The link building and the Undergraduate block have since been demolished. The site of the latter is now occupied by the Graphene Engineering Innovation Centre.
The Undergraduate building stood on the eastern side of Sackville St. with the raised link building connecting it to the 15 storey Faraday Tower block on the western side of Sackville St.
The buildings was designed by Harry Fairhurst and Son, using precast white concrete blocks. The sculpted panels on the sides of the Tower were designed by Anthony Hollaway, creator of the Hollaway wall on the opposite side of campus.
The Faraday tower housed the Department’s staff, postgraduates and final year undergraduates, and contained most of the research laboratories. The Undergraduate block had a radiochemistry lab in the basement and a chemistry technology facility
The Faraday tower originally housed colourful murals by Hans Tisdall, “The Alchemist’s elements”. These have since been relocated to the Schuster building in Burlington Square. The link building and the undergraduate block have since been demolished. The site of the latter is now occupied by the Graphene Engineering Innovation Centre.
By the early 1970s, the redevelopment plan remained unfinished, and reduced government funding meant there was urgency in completing remaining projects. Area B between Sackville St and Princess St had been largely cleared and the Medlock culverted.
The priority for this area was was a building for mechanical engineering. The George Begg building opened in 1974 to provide a home for the Department of Mechanical Engineering. Designed by Harry S Fairhurst & Son, it is a sprawling three storey building, much of which was not visible from the rest of campus.
The basement area of the building accommodated wind tunnels, diesel engines and aerodynamics equipment. These required large supplies of water and compressed air from a local service centre. The other two floors made up of lecture rooms, offices, a library and an engineering drawing room. The design allowed for expansion on the building's western side, but this was never undertaken.
The top level of the building opened out onto a concrete piazza. This was intended to be the focal area of the western section of campus (Area B). At various times, there were plans to add new buildings for maths and physics, a library and an interdisciplinary building, but by the mid-1970s funding for these was no longer available.



