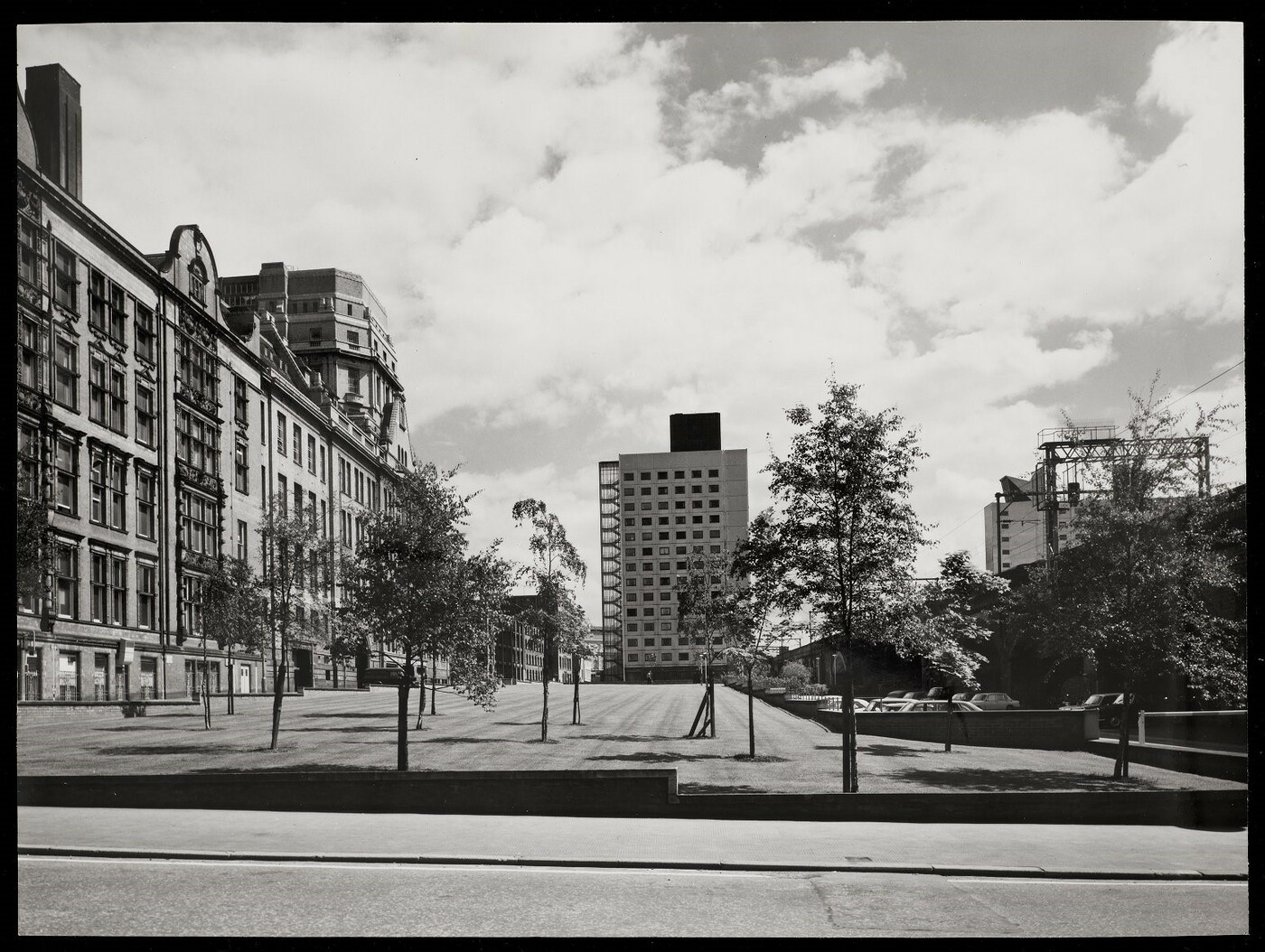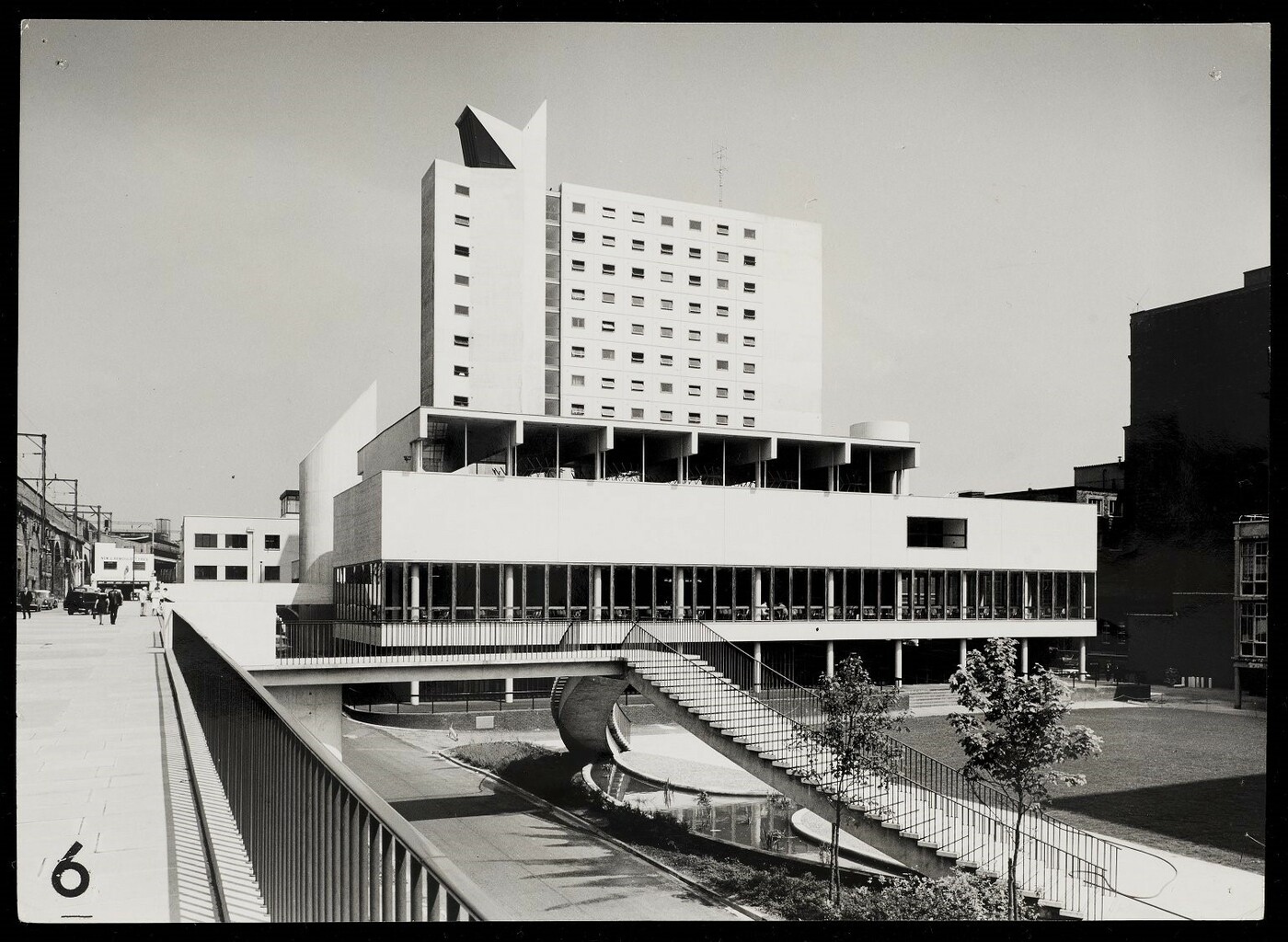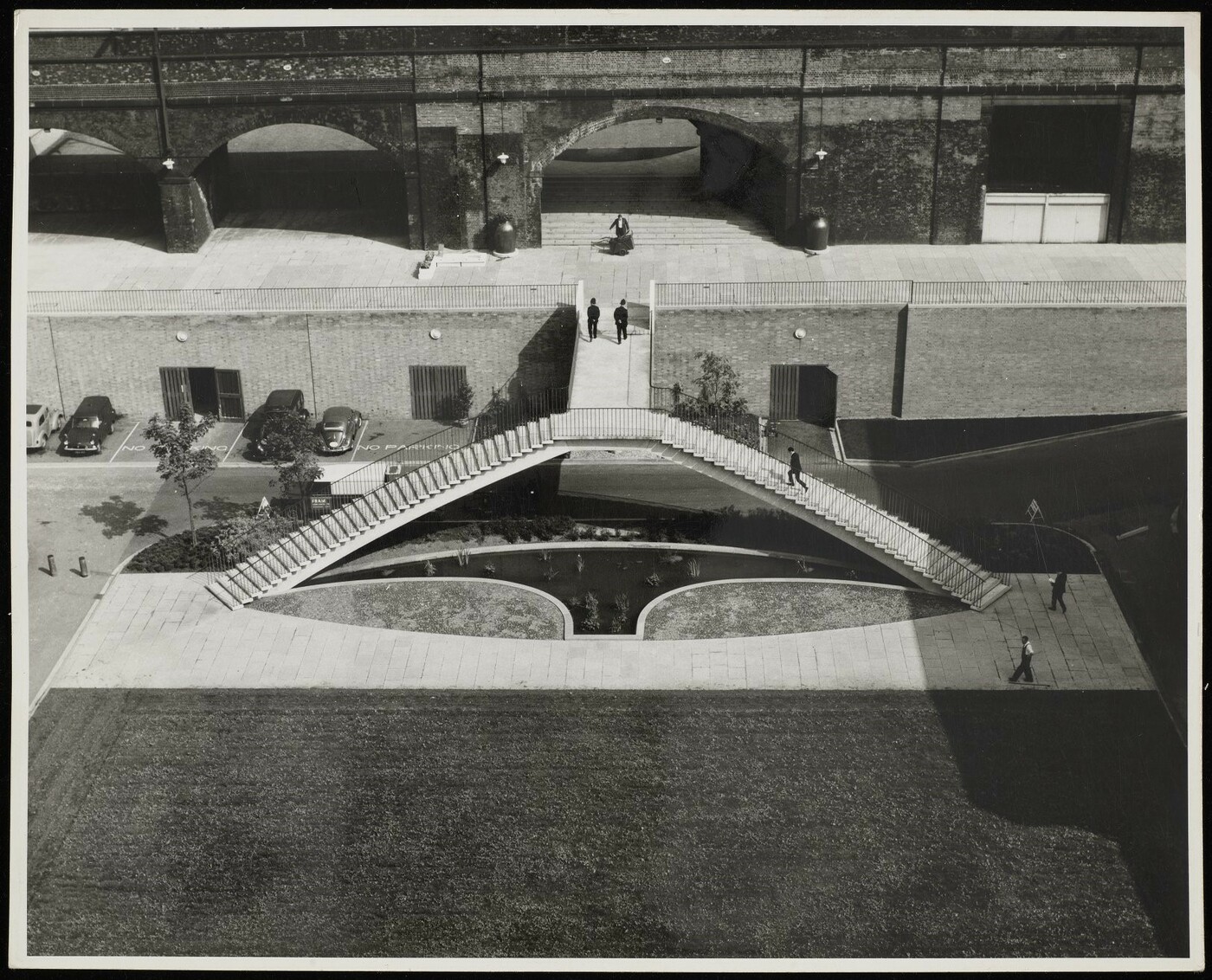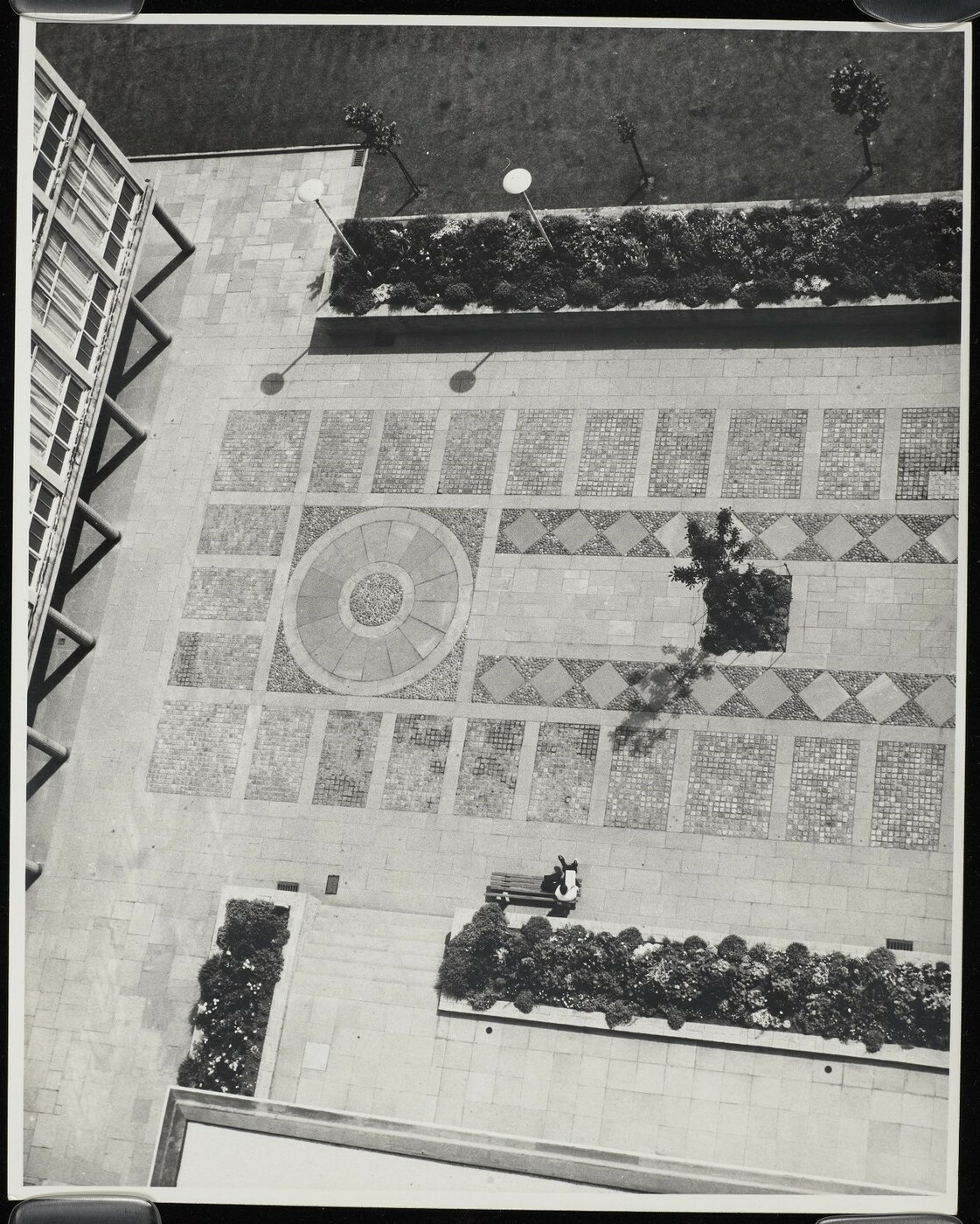Halls of residence
As student numbers grew, residential accommodation became a pressing problem. Although UMIST students could enrol at the University of Manchester’s halls of residence, this meant living at a considerable distance from campus. Building on-site accommodation, it was hoped, would facilitate study and create a greater sense of community.
However, the traditional college-style halls as found in Victoria Park were not practicable for the campus and in line with the spirit of times, UMIST’s earliest halls were tower blocks.
Chandos Hall was the UK's first tower block hall of residence when it opened in late 1962. The building, designed by Cruickshank and Seward, was a sixteen-storey tower, with thirteen floors of single and twin study bedrooms and attached communal kitchens. The top floor housed the warden’s residence, common room, with access to a roof terrace. Chandos was built in white concrete, with an exposed glass fronted staircase on the northern side of the building. Chandos Hall has since been demolished.
The Hall was the only new building in Area C of the development plan – the area between Main building and the railway viaduct was too confined for the type of buildings UMIST required.
UMIST wanted to avoid becoming a “9 to 5” campus for its students, but it lacked the social facilities of the University of Manchester campus or those available in the nearby city centre. The key to meeting this challenge was a new Students Union building.
The new Union building was part of a complex which included Wright Robinson Hall. The Hall opened in 1965, with the Union being completed in the following year. The Union was named the Barnes Wallis building after the famous inventor. The building also included a large refectory for students.
Barnes Wallis/Wright Robinson was another building designed by W A Gibbon of Cruickshank and Seward. It included his characteristic geometrically-shaped service areas (stairwells and ventilation shafts) which break up the lines of the main block.
The UMIST campus was a high-density site, which restricted the provision of public areas, particularly ‘green’ spaces. However these spaces were considered essential to creating an attractive working environment with recreational facilities.
UMIST's main public space was a new lawned area at the centre of Barnes Wallis, Staff House and Renold buildings. Access from the Main Building was via the elegant sweep of the Worthington staircase, descending from Altrincham St. Designed by (and named after) Hubert Worthington, it opened in 1965.
After complaints about the lawn being used for football, it was redesigned as a bowling green . An attractive patio area surrounded the lawn (since replaced).
In the 1990s, UMIST’s public domain was redeveloped and sculptures and artworks were added, the best known of which are the Vimto monument and the Archimedes statue in the former Area C.




